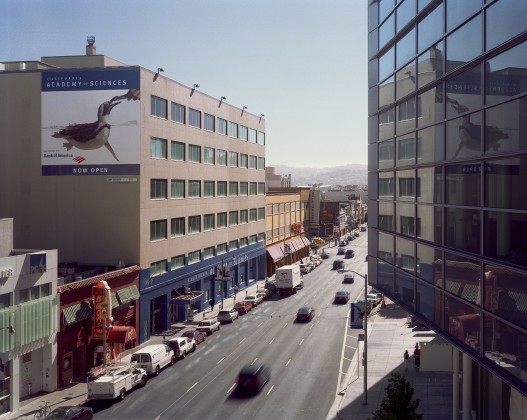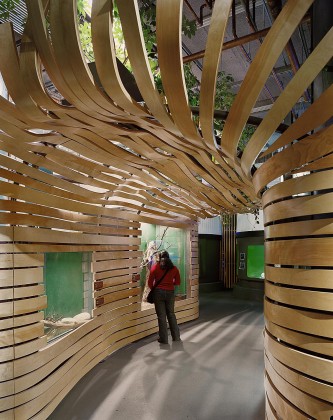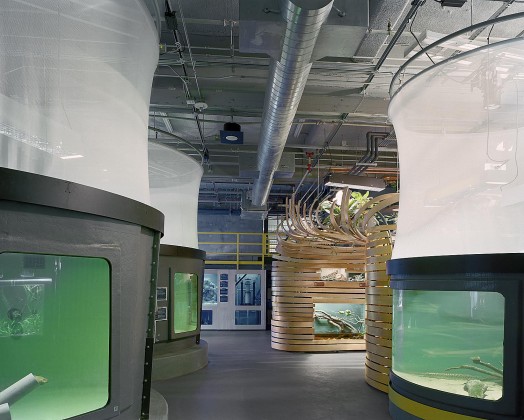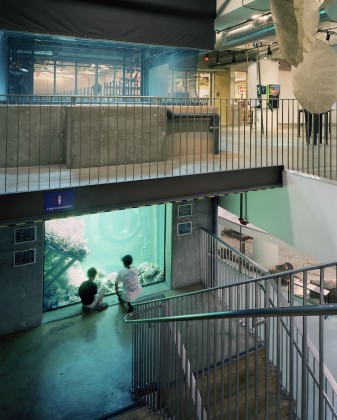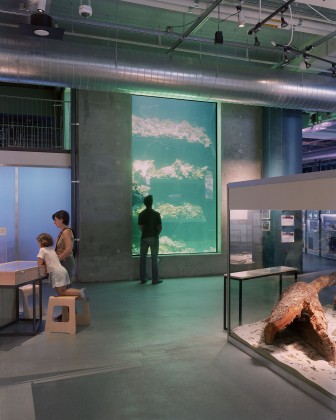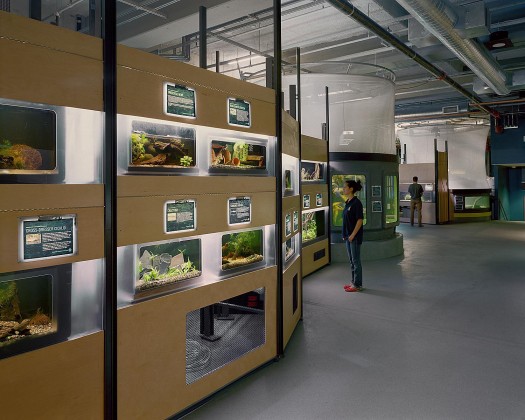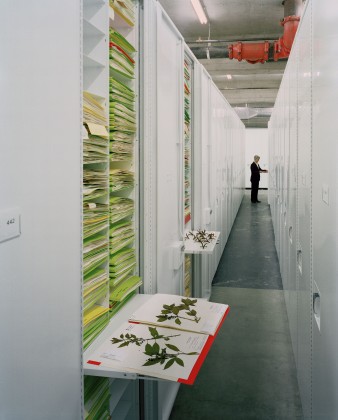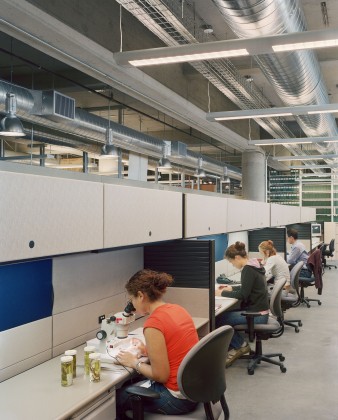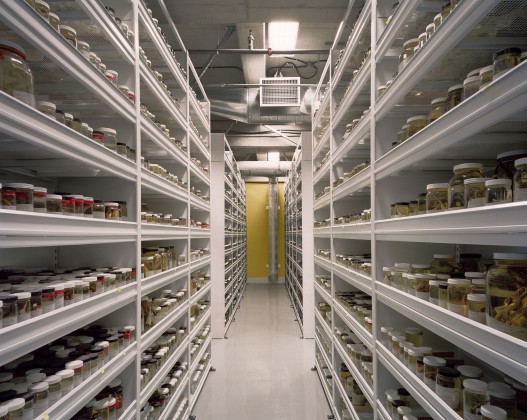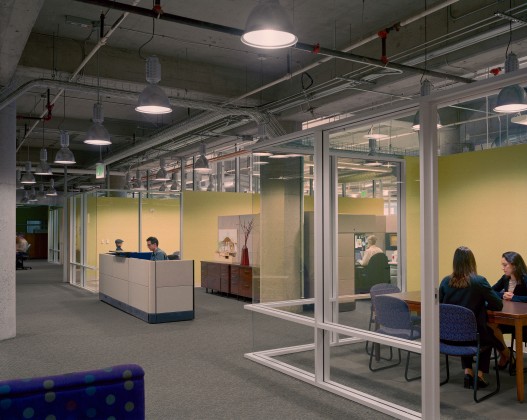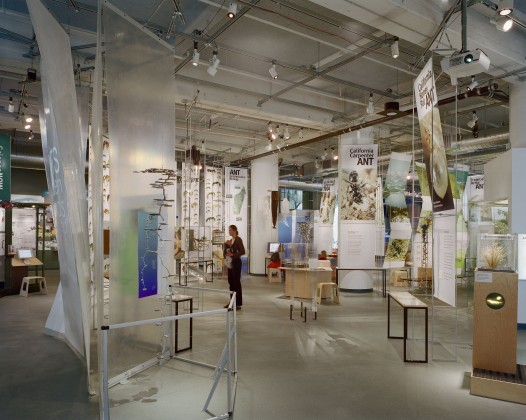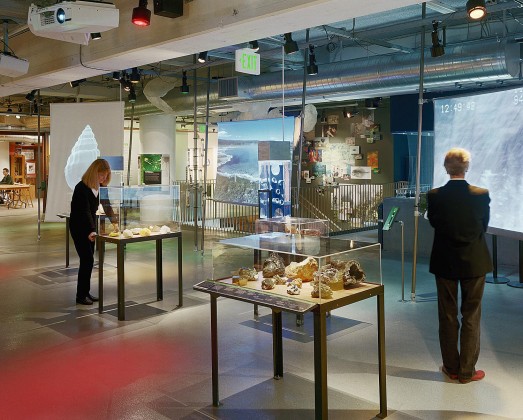On the 150th anniversary of their founding, as part of the construction of a new facility on the site of their current building, the California Academy of Sciences hired us to help them find a five-year temporary home. Our office and the Academy analyzed five different building sites in San Francisco before selecting a building in the South of Market District to house the Academy’s Transition Museum & Research Facility.
Within the 217,000-square-foot, seven-story facility the Academy’s broad range of functions include a world-class public aquarium, exhibit and teaching spaces, a café, a retail store, a research library, laboratories, collection storage facilities, and administrative offices. Due to the complex grouping of uses, the hazardous nature of some of the collections, and the stringent requirements of the curators and scientists, we organized and managed a multidisciplinary team of specialists, including mechanical, structural, and fire-protection engineers, exhibit designers, aquarium designers, code expediters, and exhibit fabricators. With the opening of the temporary facility in the summer of 2004, the California Academy of Sciences lived in this SOMA space until 2008, when they moved back into their new Golden Gate Park facility designed by Renzo Piano.
