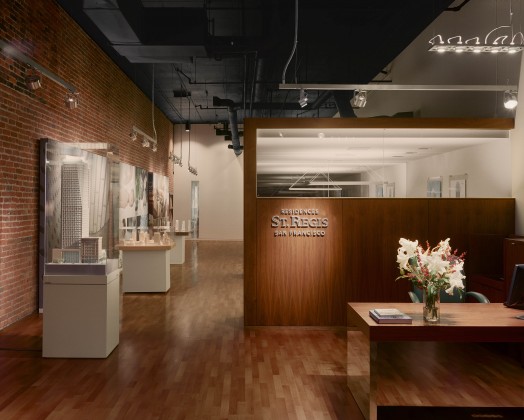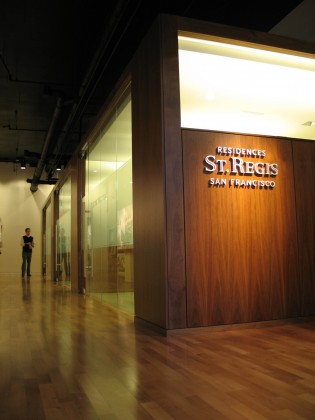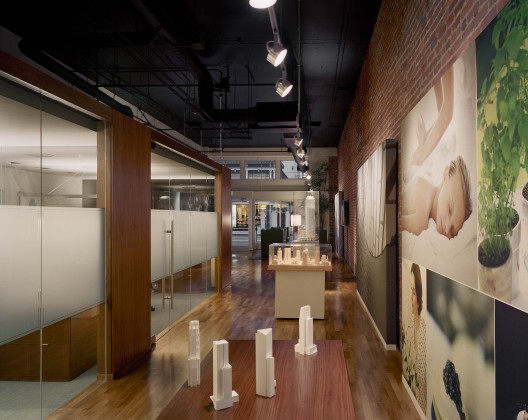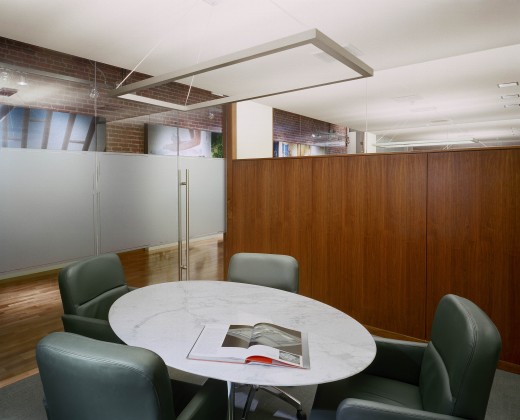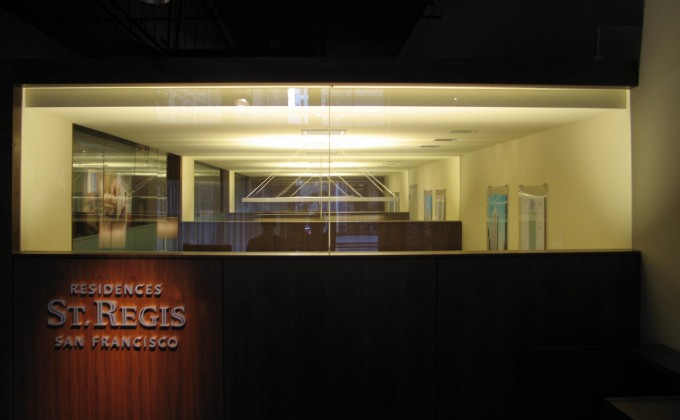As part of a project to build a luxury residential tower adjacent to the San Francisco Museum of Modern Art, the St. Regis Hotel hired Melander Architects and the interior design firm The Wiseman Group to design their condominium sales office.
The new sales office is located within an existing long, thin storefront space. The scheme organizes along an existing exposed brick wall and creates a gallery-like promenade in which architectural models and color renderings of the condominium tower are presented to prospective buyers. Three private sales offices are set adjacent to the gallery space to facilitate access to the models and renderings. Generous glass clerestories within the offices create a sense of openness while translucent glass panel walls ensure privacy. Spare detailing is employed to heighten the impact of the rich material palette. Walnut plywood and beech wood floors and panels give a sense of luxury and quality associated with St. Regis.
