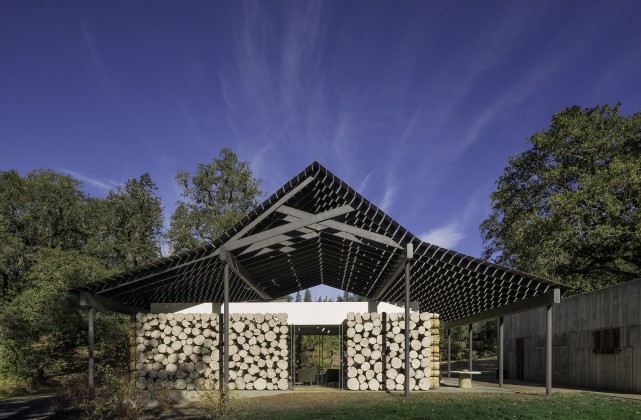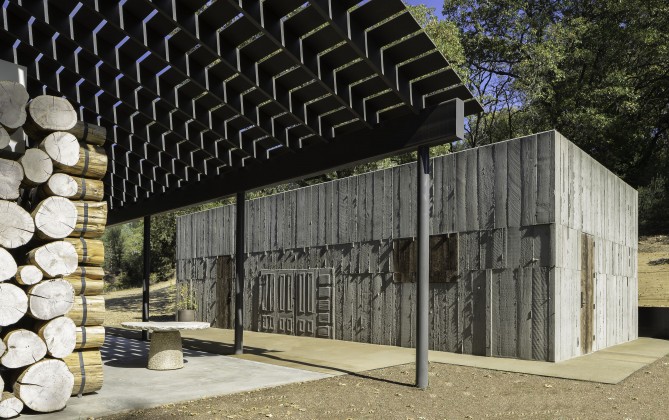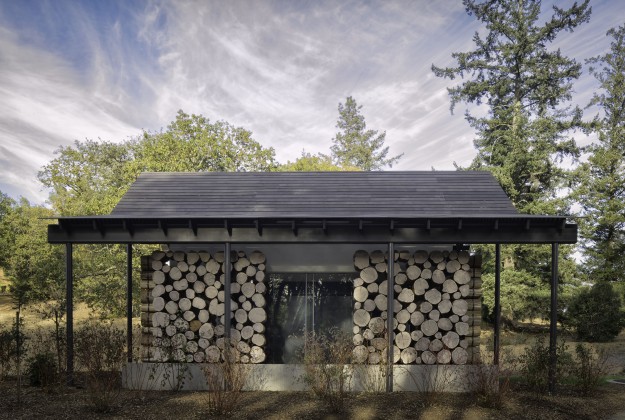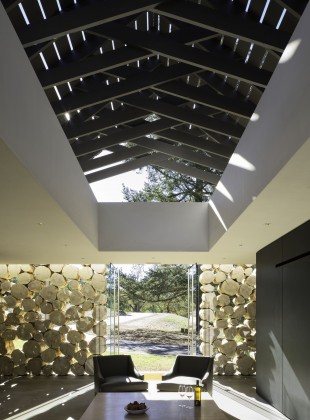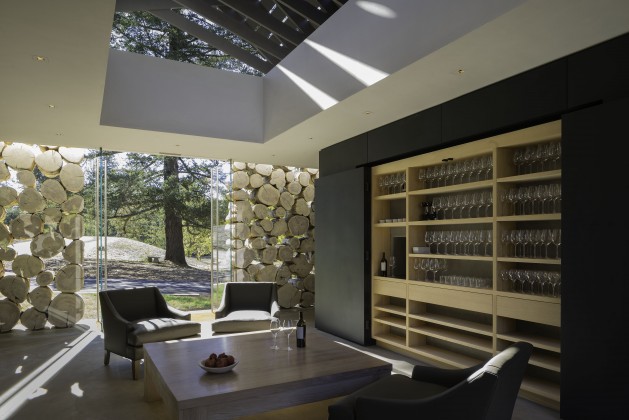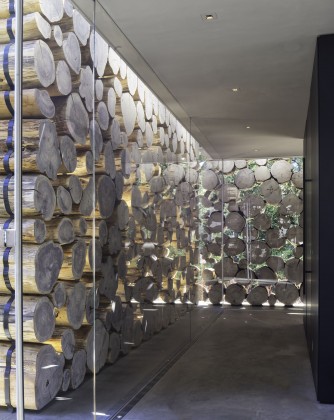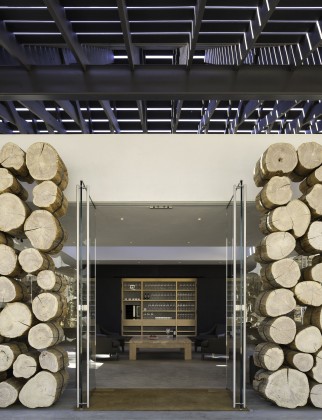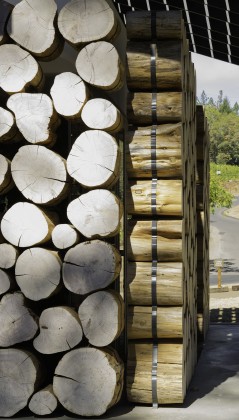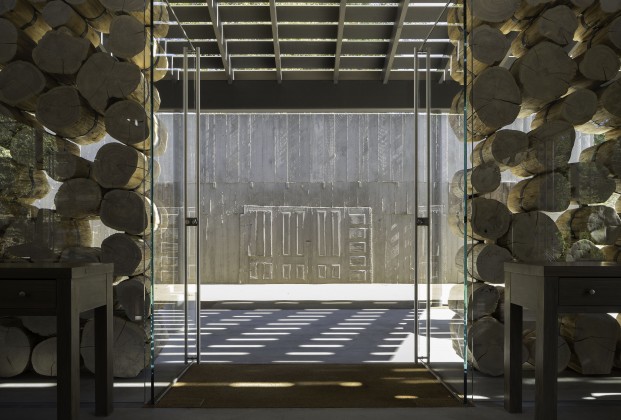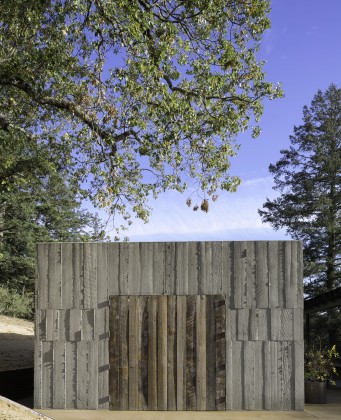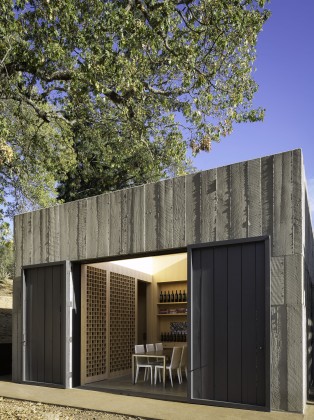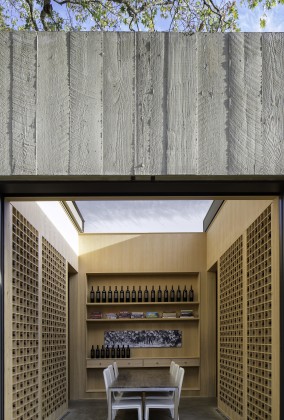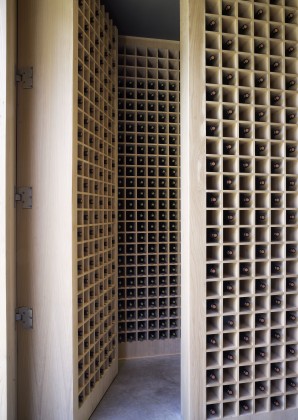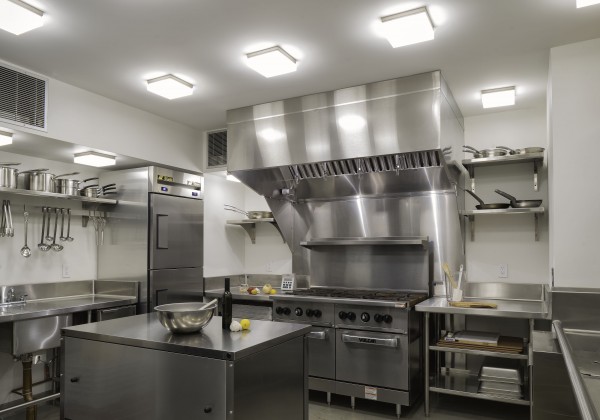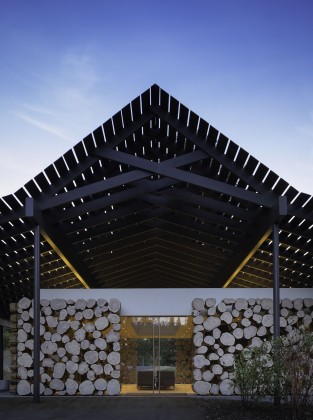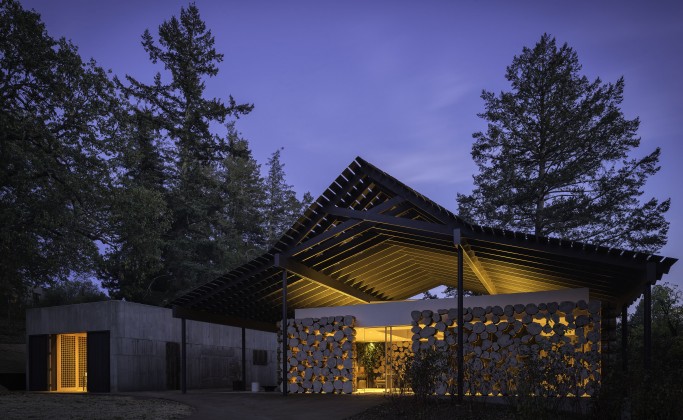After purchasing a prime Howell Mountain vineyard up in the eastern hills of Napa Valley, the clients hired Melander Architects to design a Tasting Room and Wine Library that would help create their brand and support their existing Production Facility: ADAMVS Winery. Design inspiration was found in the landscape of the heavily wooded site, its old agricultural barns, and hunting lodge history.
The intimate Tasting Room is an open glass room surrounded by a freestanding log wall sculpture, a light-filtering device that frames views of the forested site. Inside a concrete core houses the service and storage needs while anchoring the cantilevered roof with impressive retractable skylight above. The outermost layer or “ghost structure” is a series of wood scissor trusses supported on steel beams and pipe columns that create shade below and whose form echoes the old wooden barn that was once located nearby.
The adjacent Wine Library is a 12-inch solid wall cast concrete structure. The concrete texture was created by using the facades of a dilapidated nineteenth century wood shed from the site as formwork. This building contains offices, a smaller tasting room for intimate dinner parties, commercial kitchen, and the owner’s substantial wine collection.
