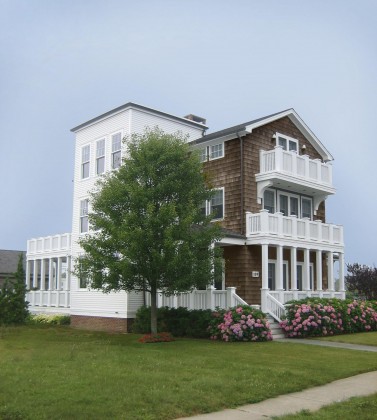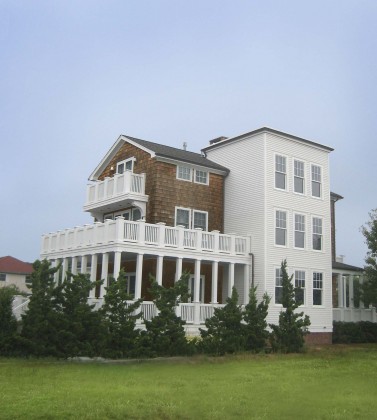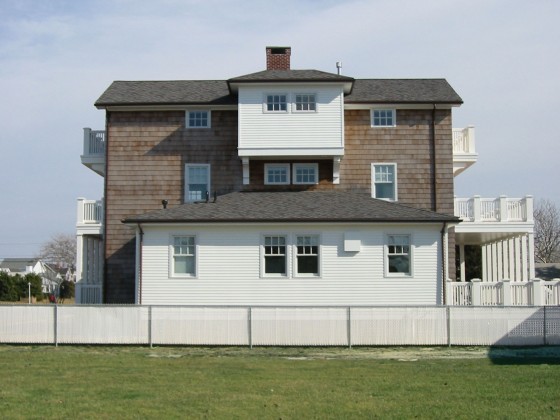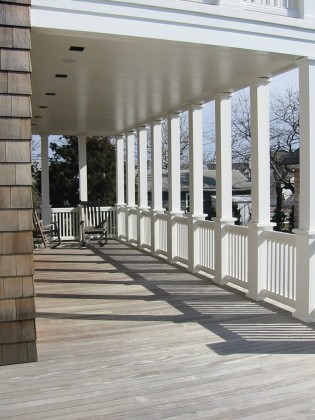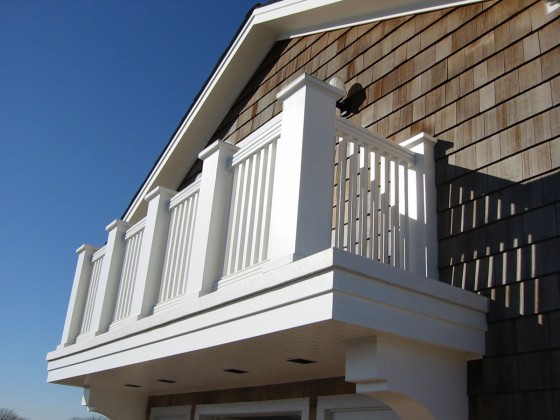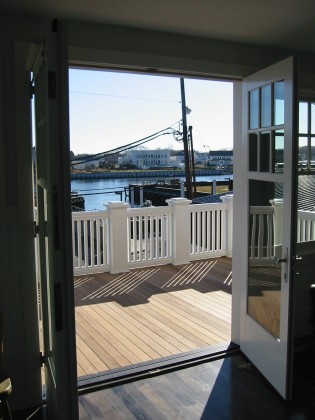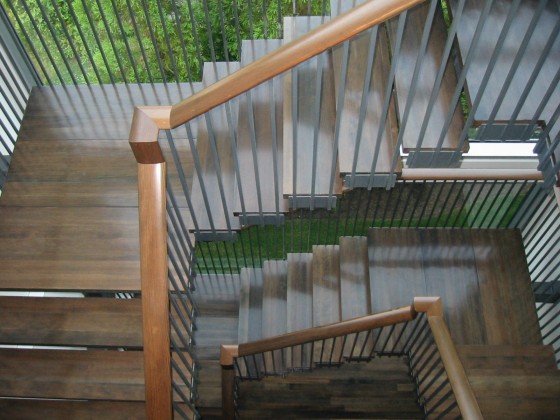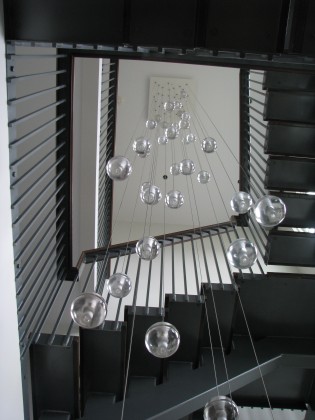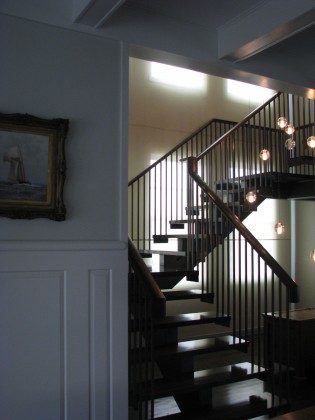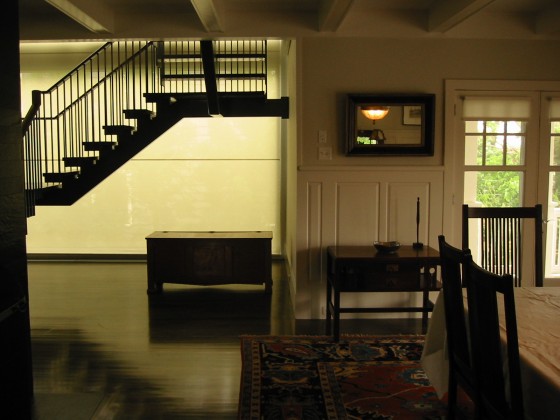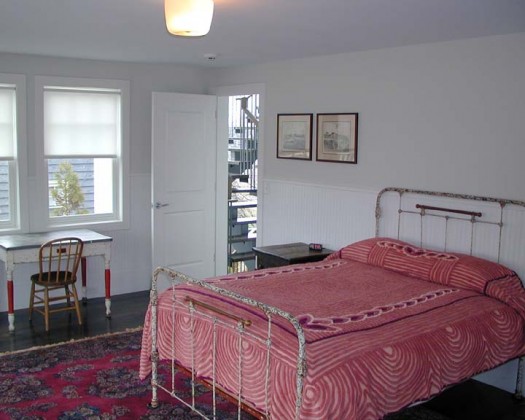Our client, a Manhattan attorney and native of the Jersey Shore, called upon Melander Architects to design this new 3,300-square-foot beach house. The house was to be sited on a remarkable piece of property flanked by the Shark River and the Atlantic Ocean.
Our simple plan was to place the kitchen, living, and dining rooms on the first floor with accompanying verandas to host friends and family on warm summer nights. The guest quarters and master bedroom suite are on the second and third floors. A small garage in the back yard allows for storage and shelters an outdoor shower.
Inspiration for the exterior materials was found in the neighborhood’s 80-year-old bungalow-style structures that use a combination of painted clapboard and cedar shake siding.
