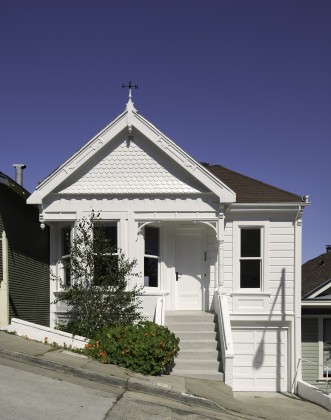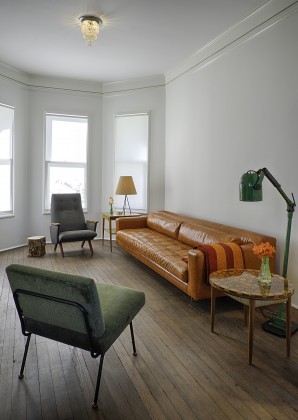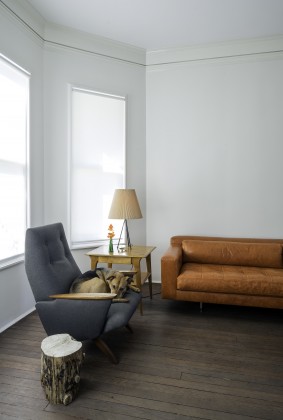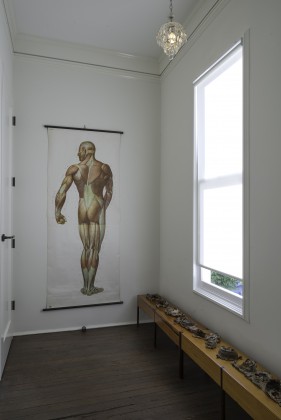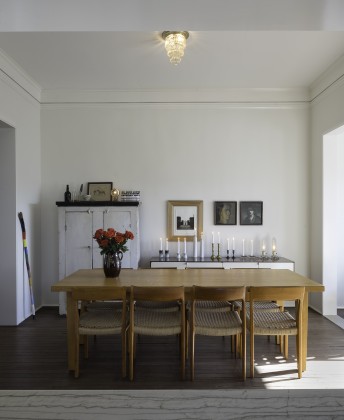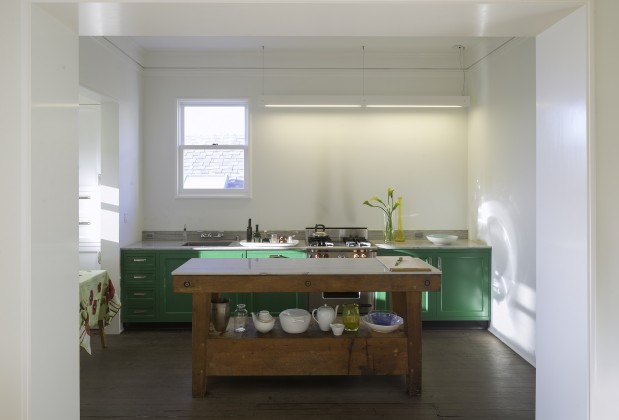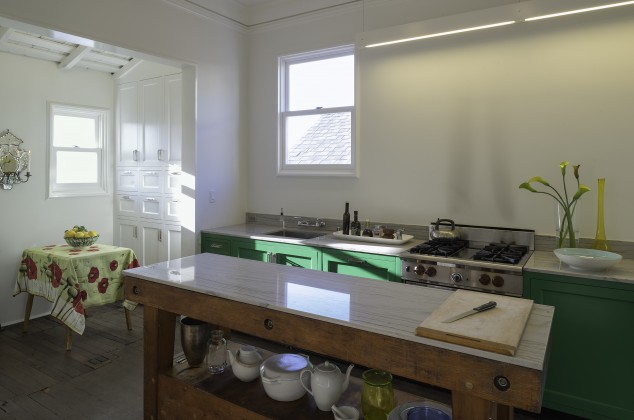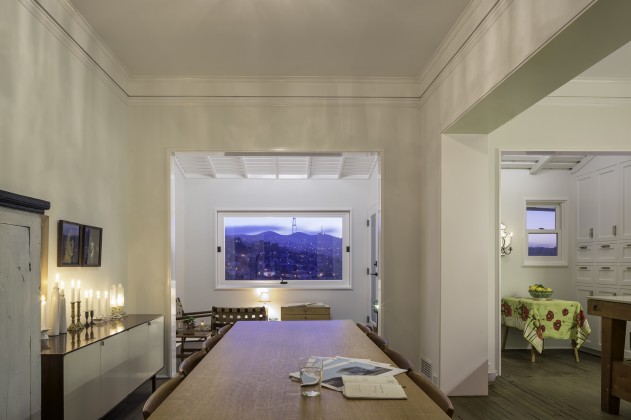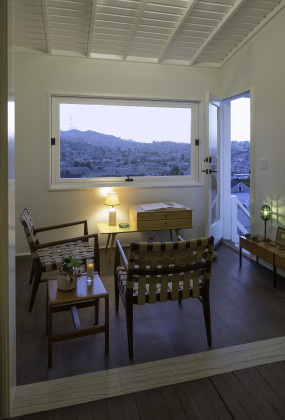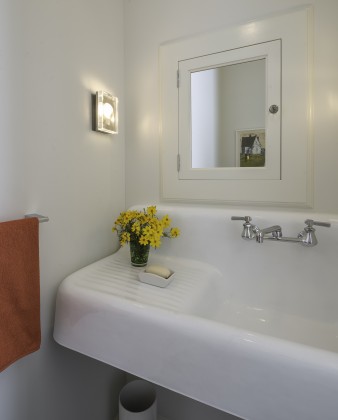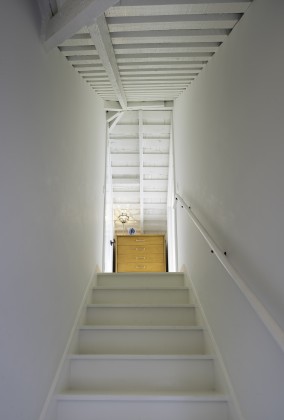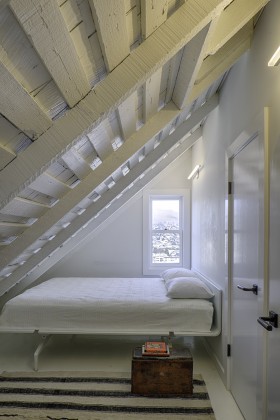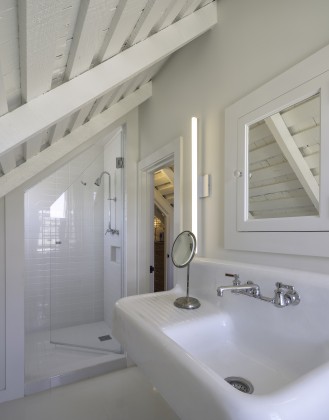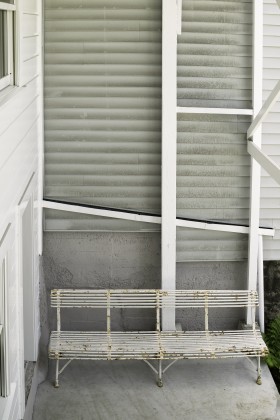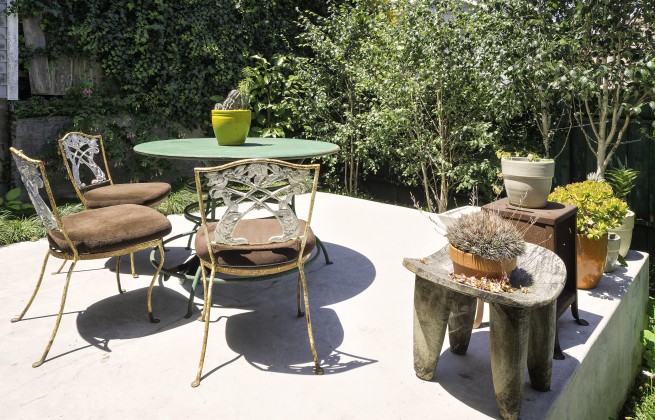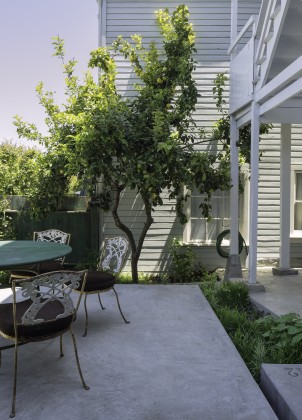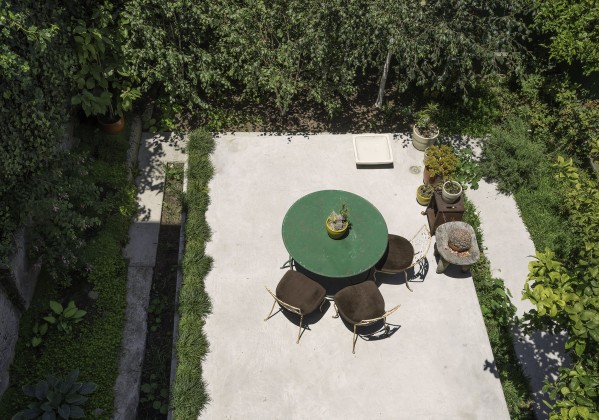Sitting on a very steep hill in San Francisco’s Bernal Heights neighborhood, this 1890’s Victorian house was in need of a complete renovation. The project involved opening up the floor plan to connect the living, dining, kitchen and sitting rooms, while featuring the breathtaking views of the surrounding urban landscape. Other design elements included: exposing the existing skip sheathing as a ceiling texture, expressing the original wood floors, and raising the heights of all interior doors to 8 feet to complement the tall 10-foot ceilings. The existing aluminum windows from a 1960’s renovation were replaced with historically accurate wood sash windows.
Bernal Heights Residence
location: San Francisco, CA
