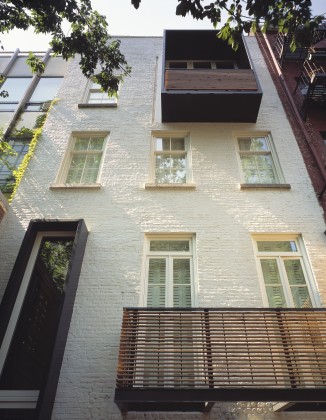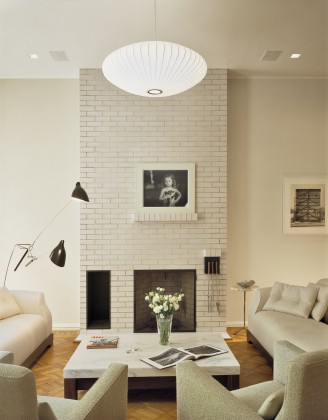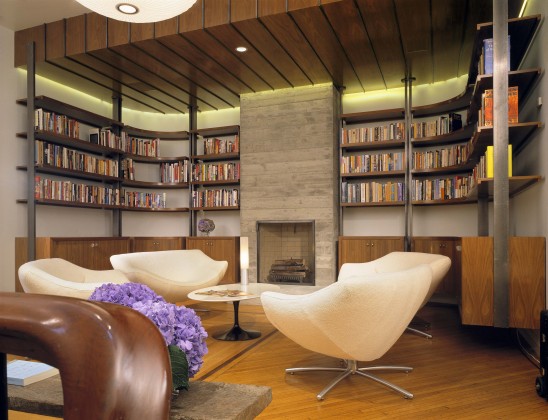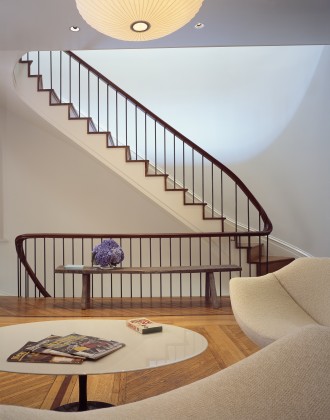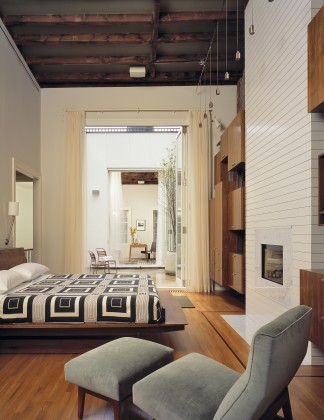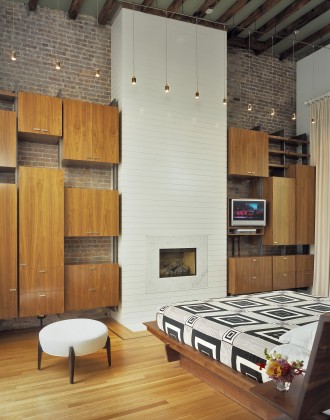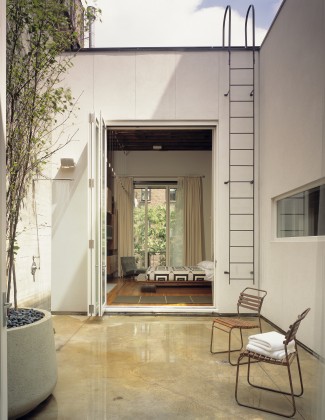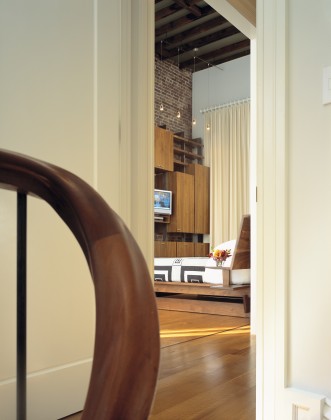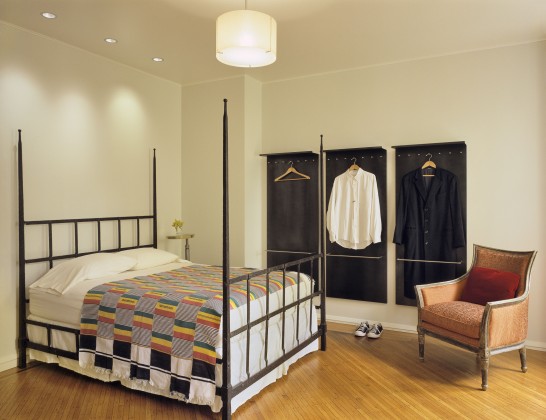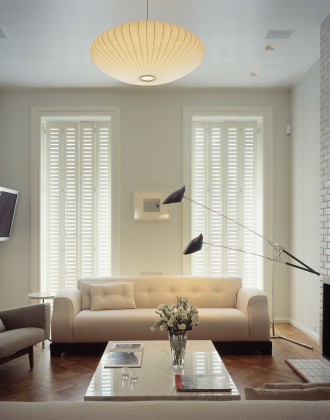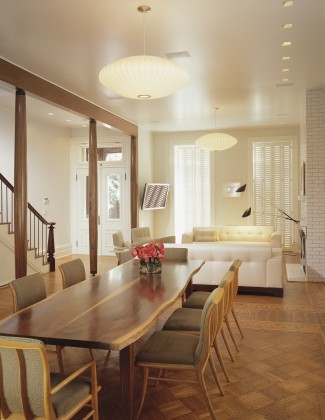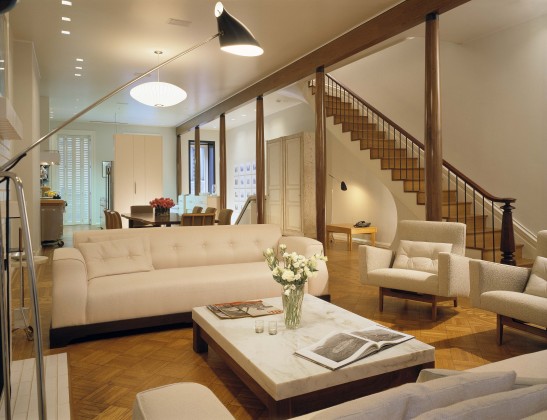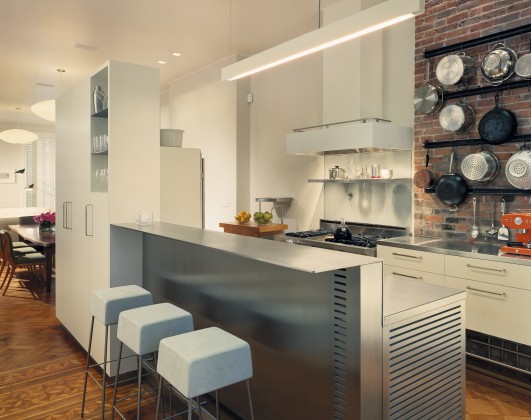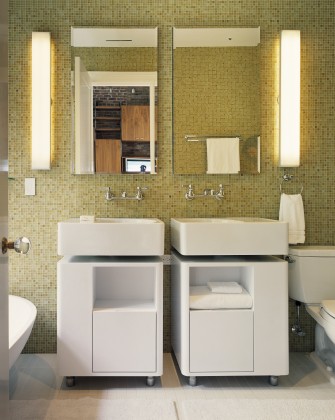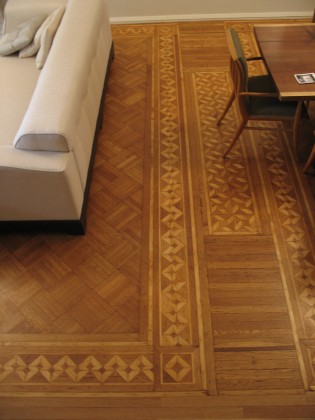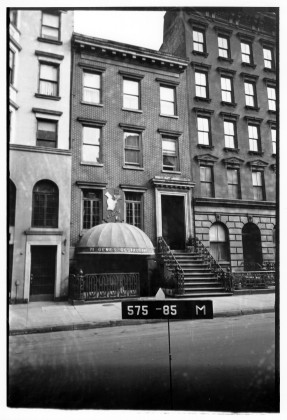A long-standing client hired Melander Architects to remodel his landmark 1852 Greenwich Village townhouse. The once gracious home had been subdivided into rental units and had fallen into disrepair over the past fifty years. The client wished to restore the building to a single family home with a ground-level flat.
On our first visit, we recognized the townhouse had two unique assets: a generous private garden to the north and a patchwork of original parquet floors. Our design preserves these assets and renders new architectural elements intentionally spare in contrast to the home’s rich historical details. We chose a material palette of white plaster walls, white lacquer and stainless steel casework, and slender walnut columns on the entry floor. Board-formed concrete, blued steel & walnut casework, and simple beamed ceilings complement the exposed exterior brick party walls on upper floors.
A white, box-like courtyard with outdoor shower and folding doors completely opens up the top floor to the sky and garden, connecting inside to out, bringing in fresh air and the ever-changing New York light.

