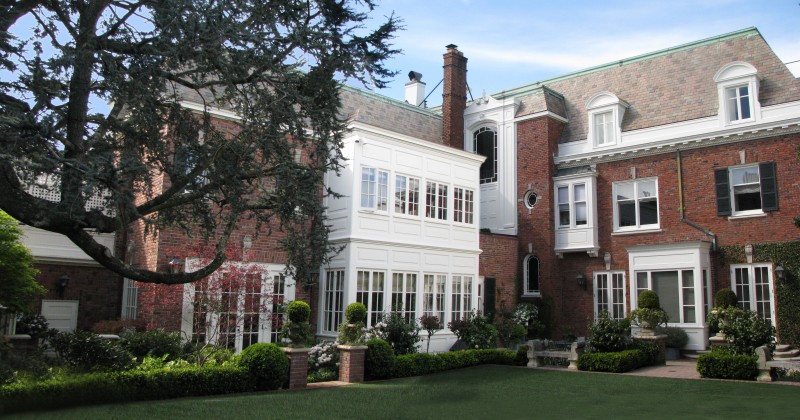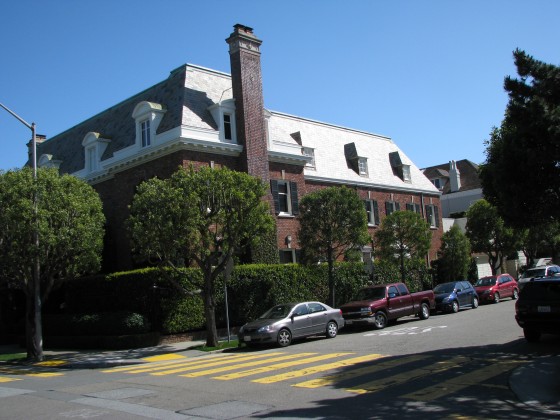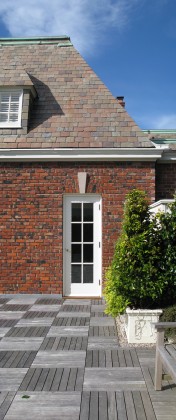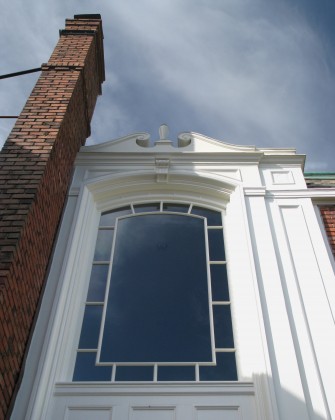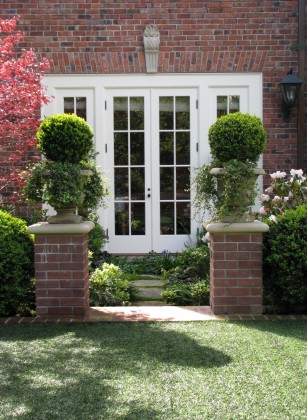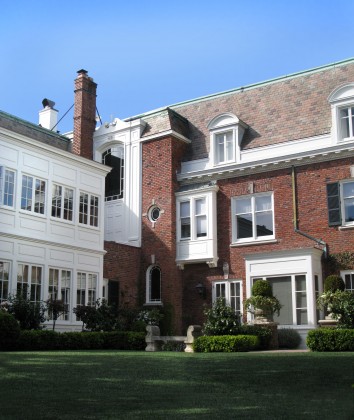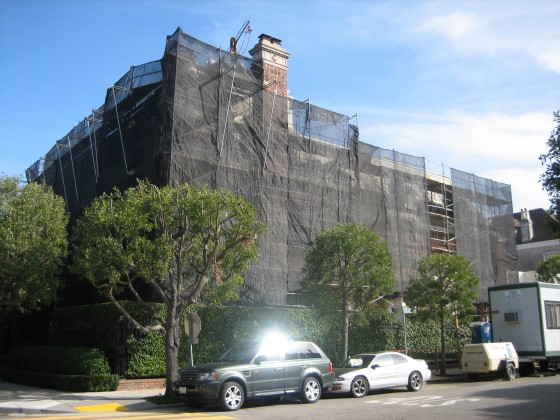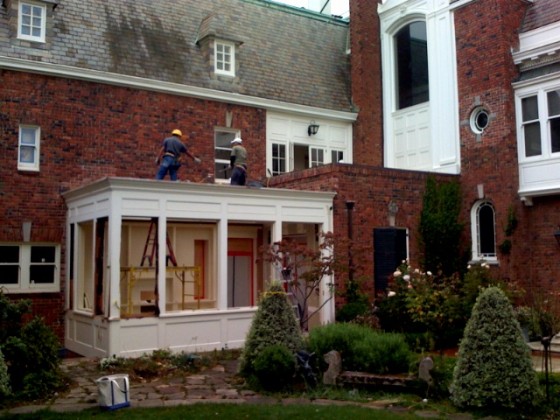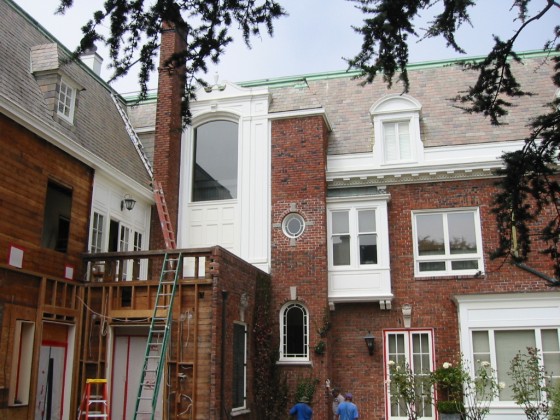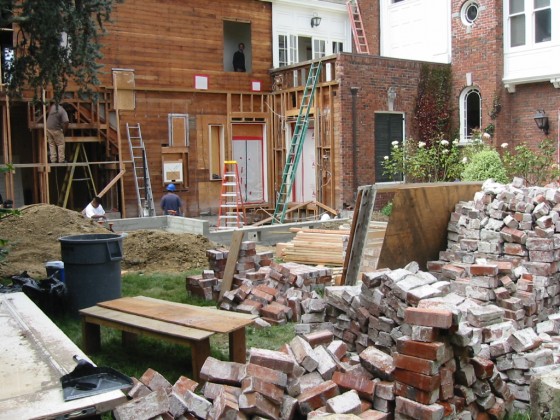Located in the picturesque Presidio Heights neighborhood of San Francisco, this historic 1920’s home was in need of major structural, exterior and interior finish restoration, as well as significant remodeling work to correct years of disrepair. The project scope included: demolition and replacement of a poorly proportioned 1990’s addition, a new 800 sq. ft second floor addition creating a suite of children’s bedrooms, and remodeling of the kitchen, 1st floor powder room and master closet. Special attention was also given to seismically upgrading the existing unreinforced brick garage.
The enlightened owners understood the sensitivity required to provide a seamless architectural solution and assembled an experienced team which included Melander Architects, The Wiseman Group, Suzman and Cole Design Associates, Van Acker Construction and countless talented craftsmen.
Together as a cohesive team we worked closely with the client throughout the two-year project to create a tailored, historically accurate intersection between the old and new residence.
