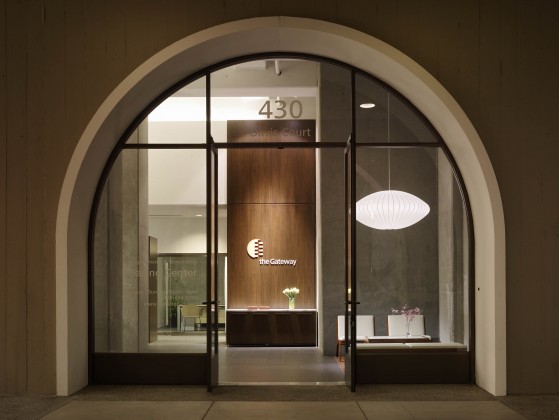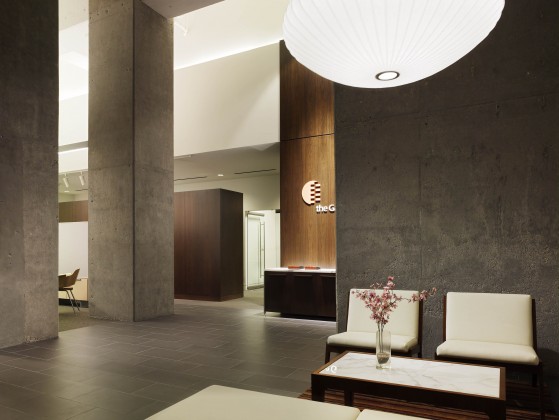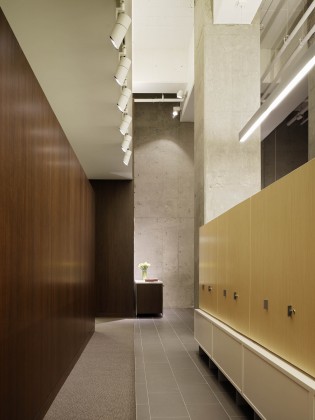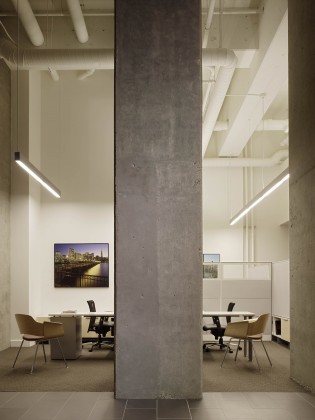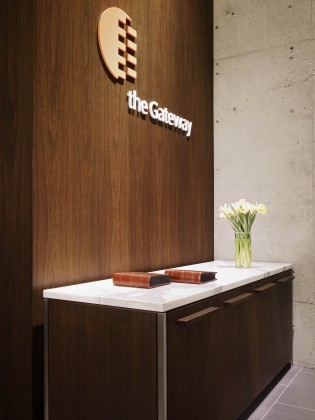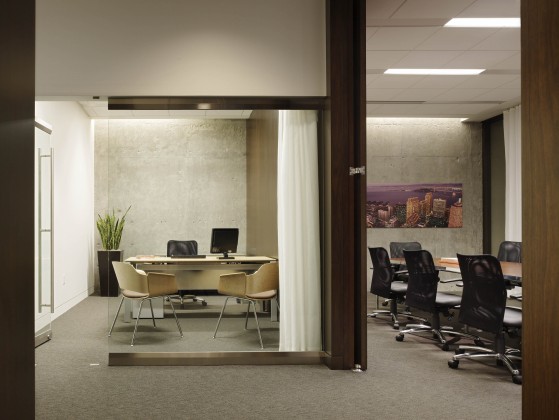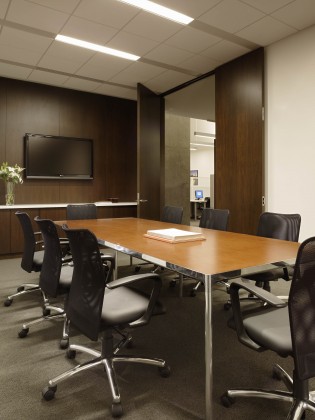Following a company-wide re-branding initiative and the completion of four lobby renovations, The Gateway hired us to design a new leasing office for their historic residential tower complex designed by Wurster Bonardi & Emmons.
The major design decision in the project was to open up the double height space to reveal the tower’s massive concrete structural columns and walls supporting 22 floors above, which proved to be an architecturally beautiful solution.
Custom walnut veneer paneling and casework, dark porcelain floor tiles, inset area rugs, and stainless steel fittings provide smoothness and texture against the newly exposed sandblasted concrete.
Carefully chosen workstations, hardware, and residential-inspired custom details such as full length sheer curtains, Calacatta Oro countertops, and custom designed furniture bring residential scale to this commercial space.
