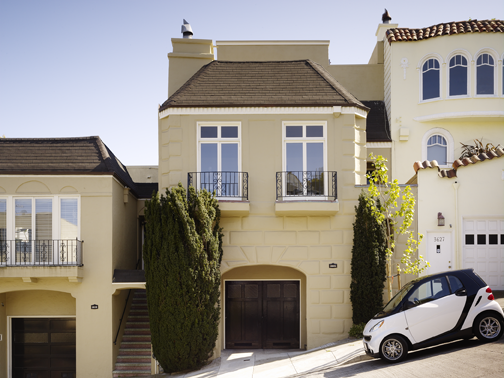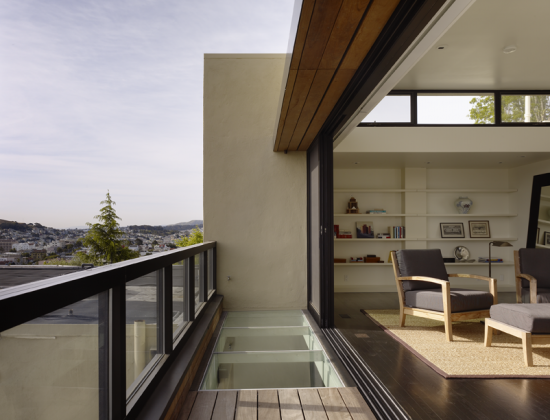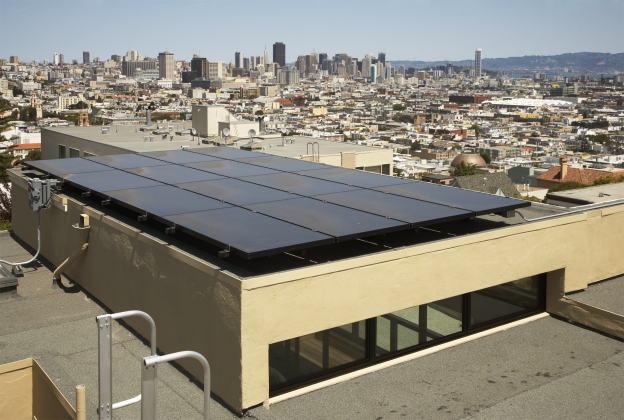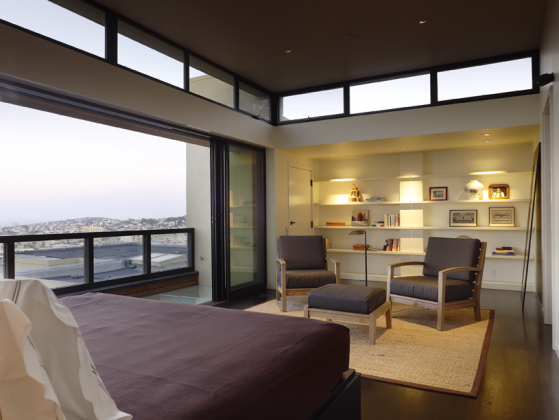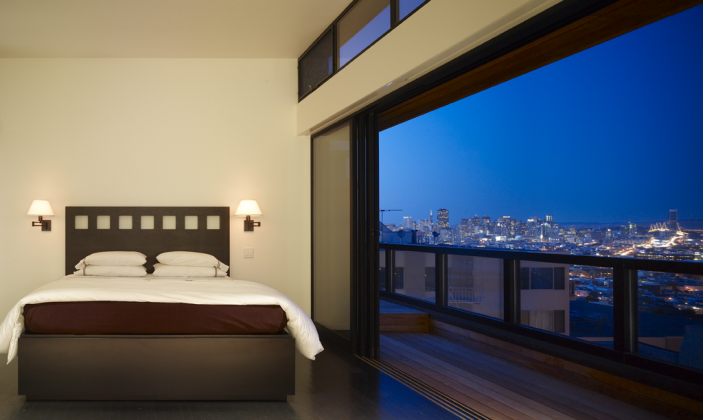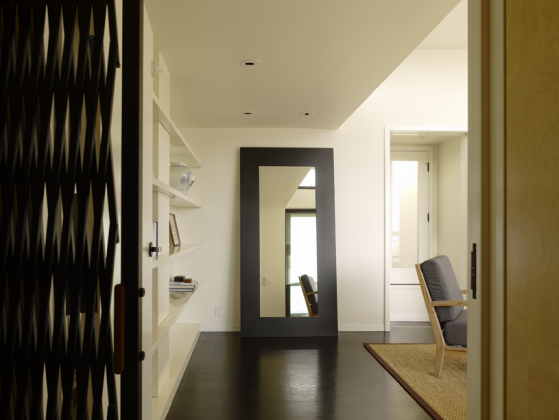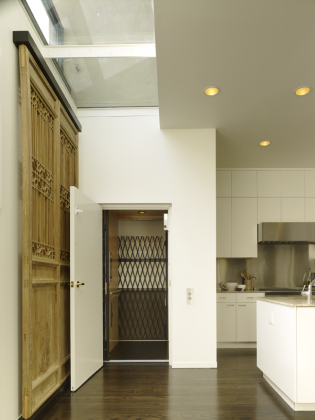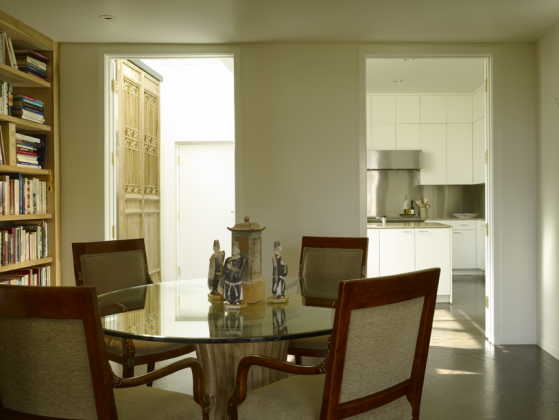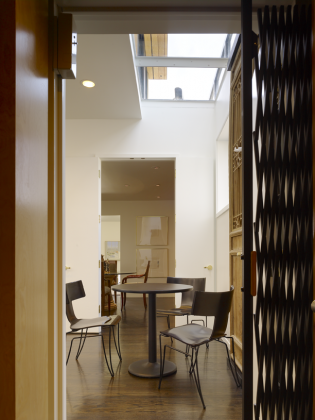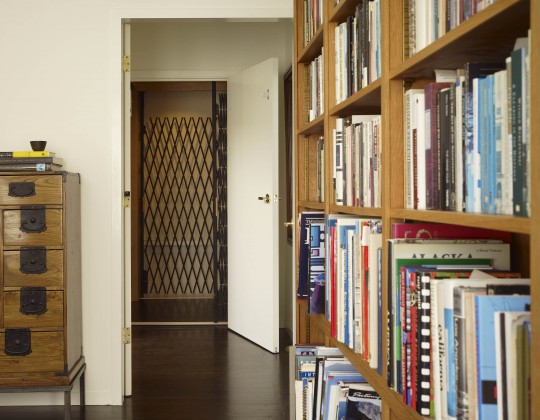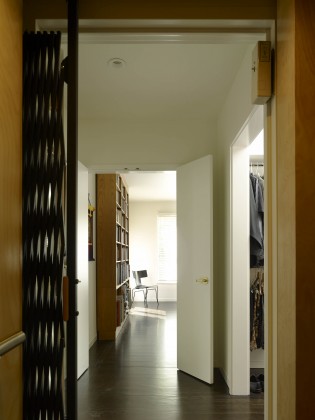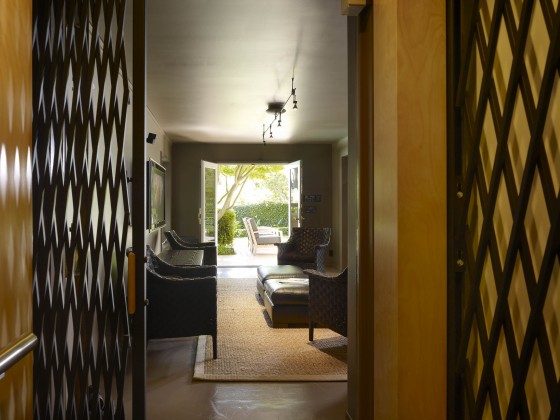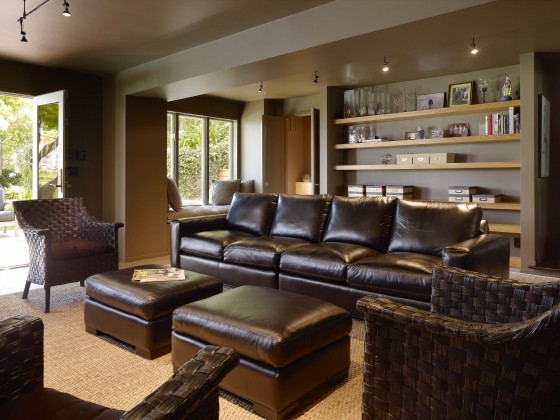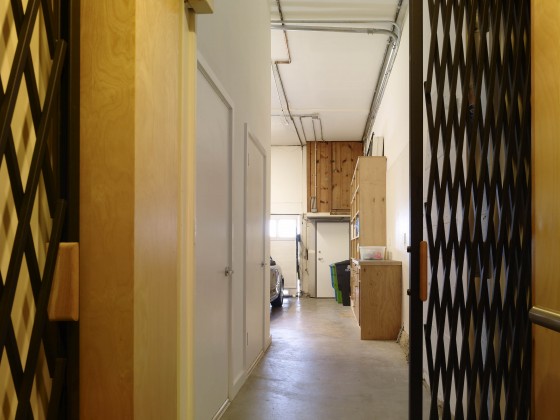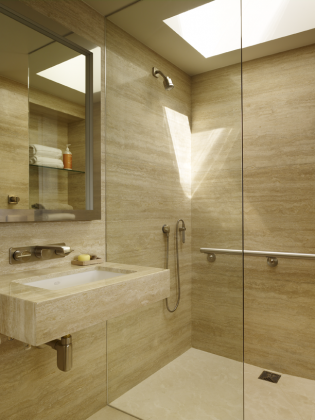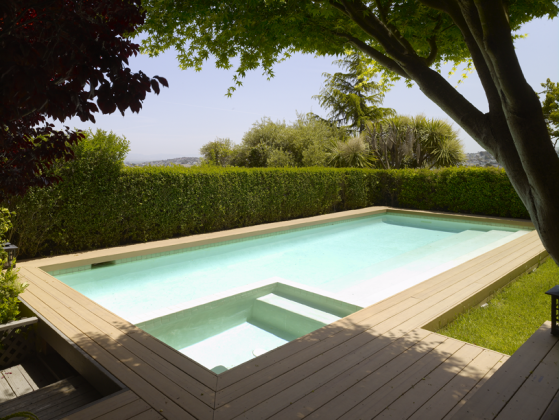The major challenge in this renovation project was to carefully weave a new owner-required elevator into a 1930s split level row house, located high on a steep hill in San Francisco’s Dolores Heights neighborhood.
We worked closely with the clients and determined the only feasible place for the 6 x 8 foot concrete elevator shaft was in the middle of the house. This location connected the basement garage to all four floors above and created access to a new master bedroom suite opening up to spectacular views of the city and San Francisco Bay.
Extensive renovation of the kitchen, two bathrooms, new lighting throughout and the addition of solar panels to the new upper story roof rounded out the project.
The Wilkinson-Given project was featured in the August 2008 issue of California Home and Design.
